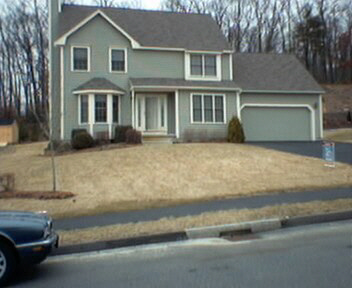|
| |
|
| |
| List Price | Priceless |
| Type | Single Family |
| Status | Closing 4/30/02 |
| MLS # | |
| Living Area | 1650 sqft |
| Lot Size | 12632 sqft |
| Taxes | Too much |
| Style | Colonial |
| Parking | 4 Offstreet |
| Year Built | 1996 |

Remarks
Hills Farm Estates "Rockport II" Design,Beautiful Private Lot W/Wooded Open Space/Open Flrplan-Country Kitchen Opens To Dinrm/3 Bdrms W/Walk In Closets-Ballfield/Playground Pond For Fishing
Area Information
| Amenities | Public Transportation, Shopping, Jogging/Walking Trails |